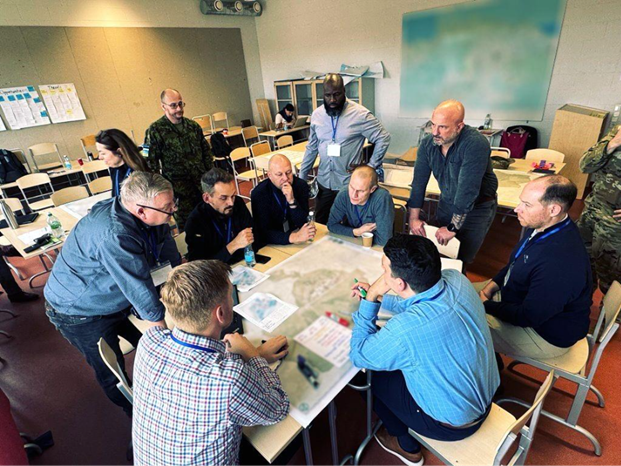Placemaking at US Military Installations: Human-Scale Walkability
- George Foster, AICP Candidate

- Jan 6, 2022
- 2 min read
Updated: Jan 20, 2023

George Foster leads a walking tour on urban design at Joint Base Anacostia Bolling in June 2021.
My father’s childhood spent on military bases truly resembled that of a wayward Tom Sawyer— wandering around with friends finding the next fun spot to play until he made his way home for dinner. On any given day, he might pedal off to a ballfield on his banana seat bicycle, or perhaps mosey over to the Exchange to buy a pocketknife with money he’d made selling lemonade. Unfortunately, walking isn’t an easy way to get around on many installations anymore—the scale and density of bases have compromised walking as a means of existing for children, spouses, and service members.
American military bases are grappling with the long-term impacts of sprawl and single-use zoning. Underutilization of space and over-prioritization of parking has left buildings standing like feudal fiefs—low-budget castles surrounded by moats of unused grass and siloed parking lots. This trend was particularly exacerbated by knee-jerk Anti-Terrorism/Force Protection (AT/FP) setbacks required of every facility and road on installations, many of which have since been reduced or eliminated—a huge win for town centers. However, the ramifications include a dependency on cars, which in turn has expensive implications for physical and mental health of service members, their families, and installation employees, not to mention the expense in unnecessarily expansive infrastructure and lost development capacity.
This is the first part in a series I am writing about placemaking at US military installations, and how we can gather and thrive, not white-knuckle to survive. By designing installations in a way that mimics the cohesion of a village or small town, with corner stores, parklets, and a central gazebo, planners can enhance quality of life without sacrificing operational capacity. They can create places where folks can walk to their softball game, stroll to the playground on the way home from daycare, or wave hello to friends as they amble to their apartment above the barber shop.
The first part of this series focuses on enhancing walkability, or the ability of someone to travel from origin to destination in a comfortable, safe environment. But how do we determine what makes a place walkable or not?
Most walkability metrics generally consider 0.25-0.5 miles to be a “walkable” distance. Within that radius, these walks should be useful, safe, comfortable, and interesting, according to walkability expert Jeff Speck. Useful comes with higher density and mixed uses, which I will cover in the next article of the series. Safety can be addressed with smaller intersections, narrower roads, fewer curb cuts through consolidated parking, and raised, lighted crosswalks. Comfortable walks include mature trees, lampposts or bollard lights, wide sidewalks, and close-by buildings. Humans instinctively need to feel the safety of a protecting edge, or in this case a building facade, and will subconsciously gravitate to these bordered paths. Sidewalk-facing build-to lines and entrances are key to meeting that need. Finally, an interesting walk can come from smaller blocks, reduced setbacks, and permeable facades.
Whether you’re a seasoned planner or an Active Duty service member, I encourage you to take the first step, quite literally, and try walking anywhere you might need to go on your installation. The experience may surprise you.



Comments